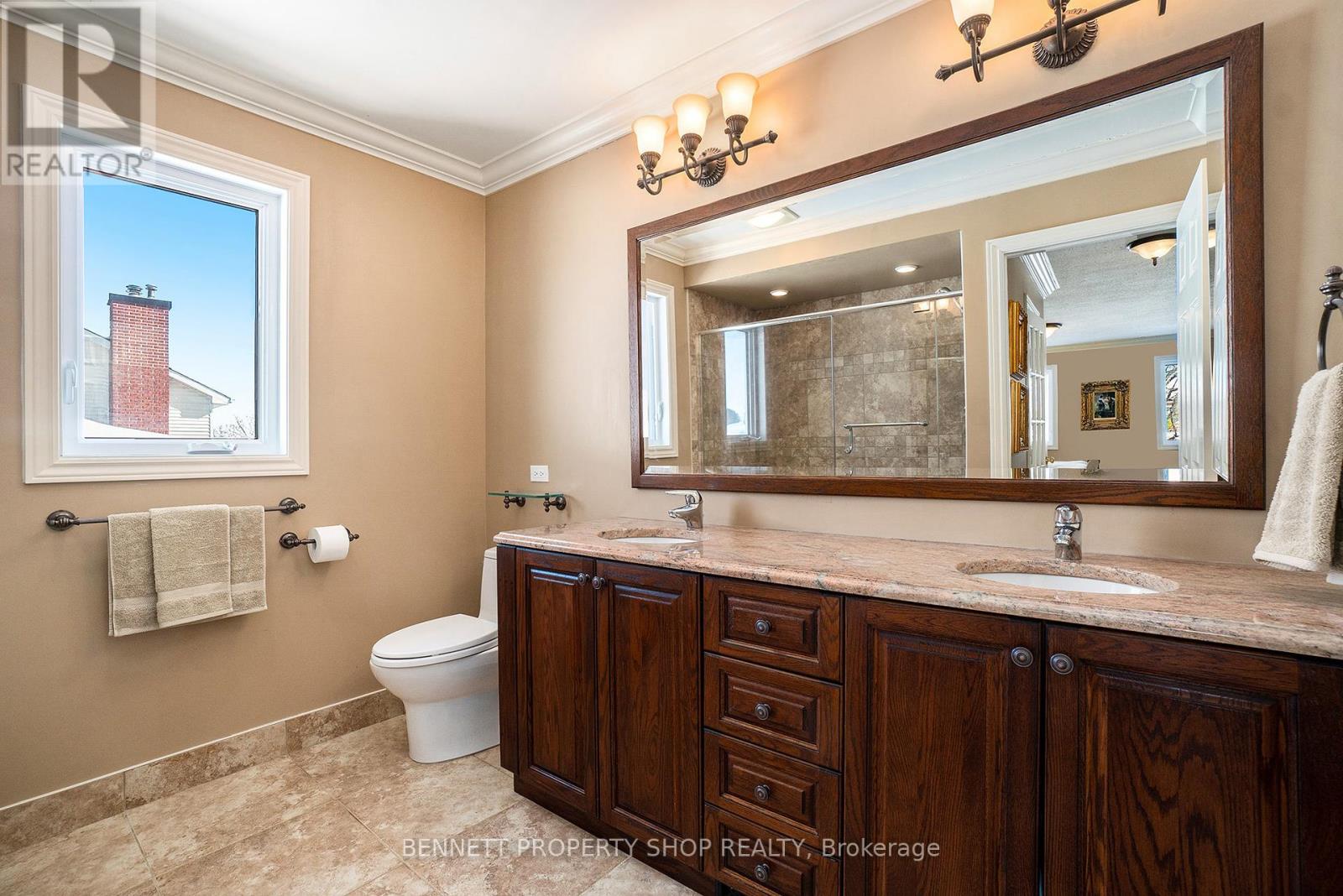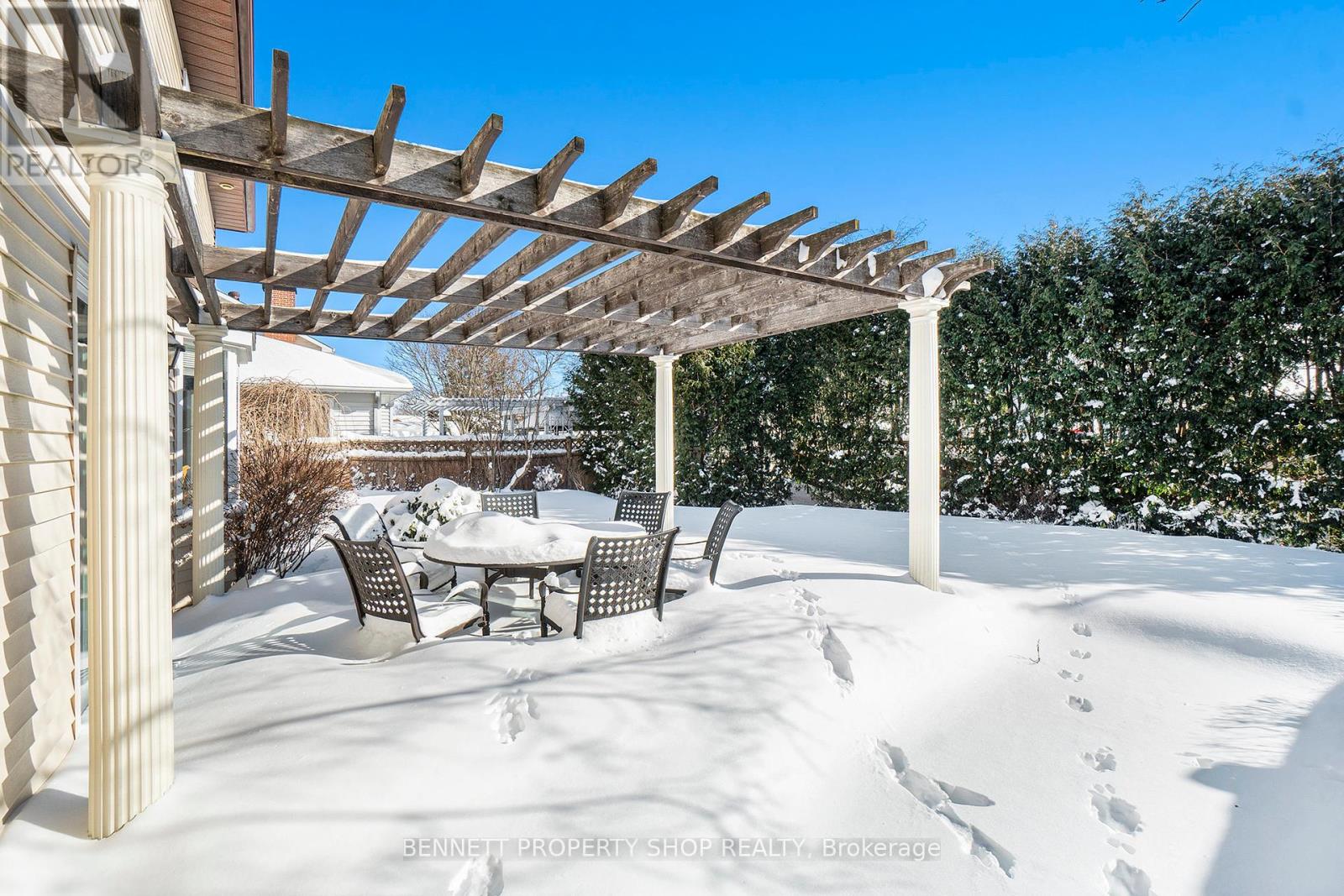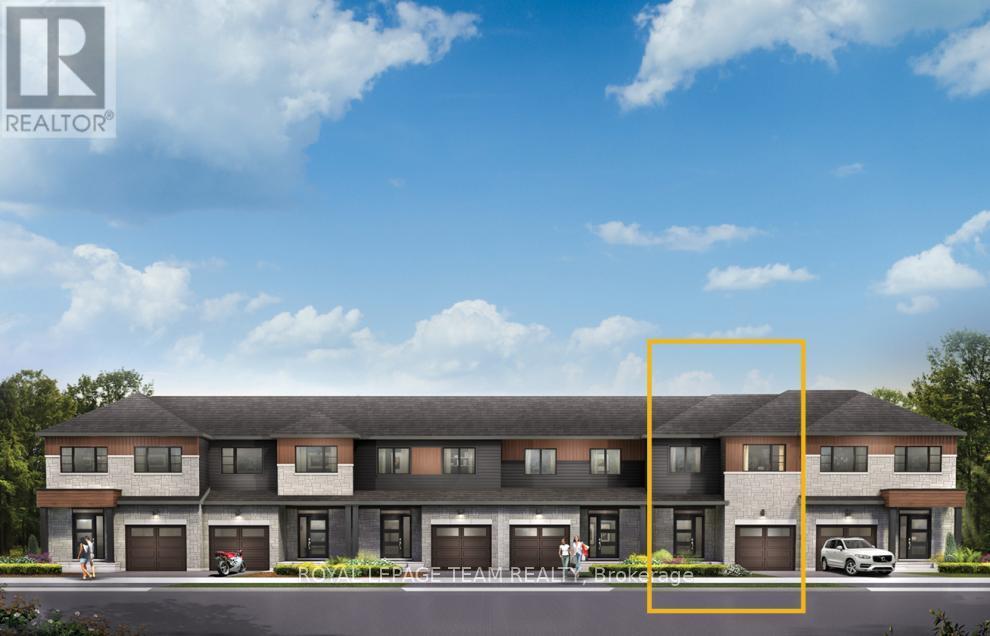| Bathroom Total | 4 |
| Bedrooms Total | 4 |
| Half Bathrooms Total | 1 |
| Cooling Type | Central air conditioning |
| Heating Type | Forced air |
| Heating Fuel | Natural gas |
| Stories Total | 2 |
| Bedroom 3 | Second level | 3.25 m x 2.69 m |
| Bedroom 4 | Second level | 3.24 m x 2.59 m |
| Bathroom | Second level | 2.64 m x 1.53 m |
| Primary Bedroom | Second level | 4.37 m x 7.21 m |
| Bathroom | Second level | 2.6 m x 2.29 m |
| Bedroom 2 | Second level | 3.55 m x 2.81 m |
| Recreational, Games room | Lower level | 6.11 m x 7.04 m |
| Other | Lower level | 3.26 m x 3.3 m |
| Bathroom | Lower level | 2.07 m x 2.75 m |
| Utility room | Lower level | 5.69 m x 5.52 m |
| Foyer | Main level | 2.3 m x 1.47 m |
| Living room | Main level | 3.26 m x 4.49 m |
| Dining room | Main level | 3.27 m x 2.71 m |
| Kitchen | Main level | 3.36 m x 2.6 m |
| Eating area | Main level | 2.08 m x 2.6 m |
| Family room | Main level | 4.71 m x 3.56 m |
| Bedroom 3 | Second level | 3.25 m x 2.69 m |
| Bedroom 4 | Second level | 3.24 m x 2.59 m |
| Bathroom | Second level | 2.64 m x 1.53 m |
| Primary Bedroom | Second level | 4.37 m x 7.21 m |
| Bathroom | Second level | 2.6 m x 2.29 m |
| Bedroom 2 | Second level | 3.55 m x 2.81 m |
| Recreational, Games room | Lower level | 6.11 m x 7.04 m |
| Other | Lower level | 3.26 m x 3.3 m |
| Bathroom | Lower level | 2.07 m x 2.75 m |
| Utility room | Lower level | 5.69 m x 5.52 m |
| Foyer | Main level | 2.3 m x 1.47 m |
| Living room | Main level | 3.26 m x 4.49 m |
| Dining room | Main level | 3.27 m x 2.71 m |
| Kitchen | Main level | 3.36 m x 2.6 m |
| Eating area | Main level | 2.08 m x 2.6 m |
| Family room | Main level | 4.71 m x 3.56 m |
Royal LePage Team Realty
1723 Carling Ave
Ottawa, Ontario
Canada K2A 1C8
Office: 613-725-1171
Toll Free: 1-800-307-1545
The trade marks displayed on this site, including CREA®, MLS®, Multiple Listing Service®, and the associated logos and design marks are owned by the Canadian Real Estate Association. REALTOR® is a trade mark of REALTOR® Canada Inc., a corporation owned by Canadian Real Estate Association and the National Association of REALTORS®. Other trade marks may be owned by real estate boards and other third parties. Nothing contained on this site gives any user the right or license to use any trade mark displayed on this site without the express permission of the owner.
powered by webkits








































